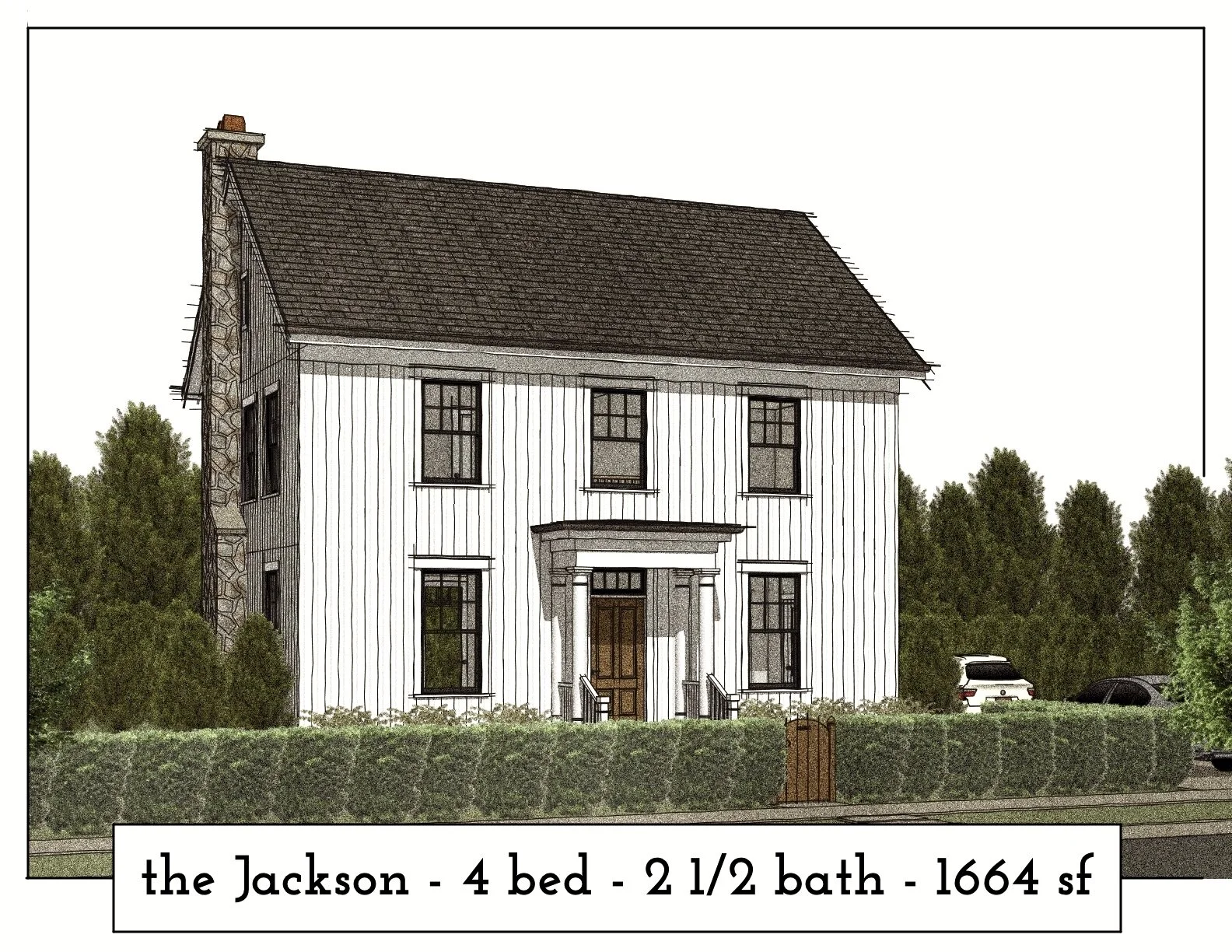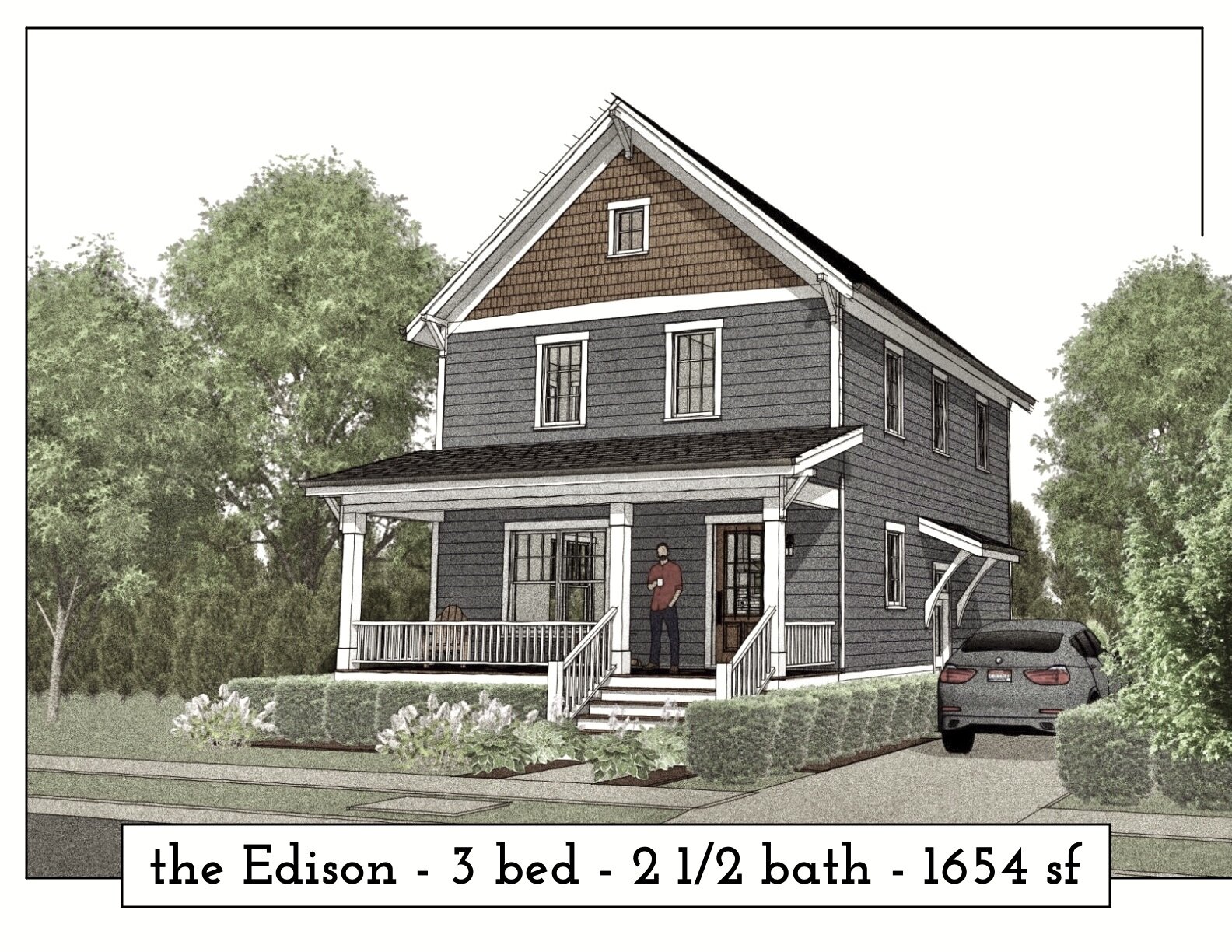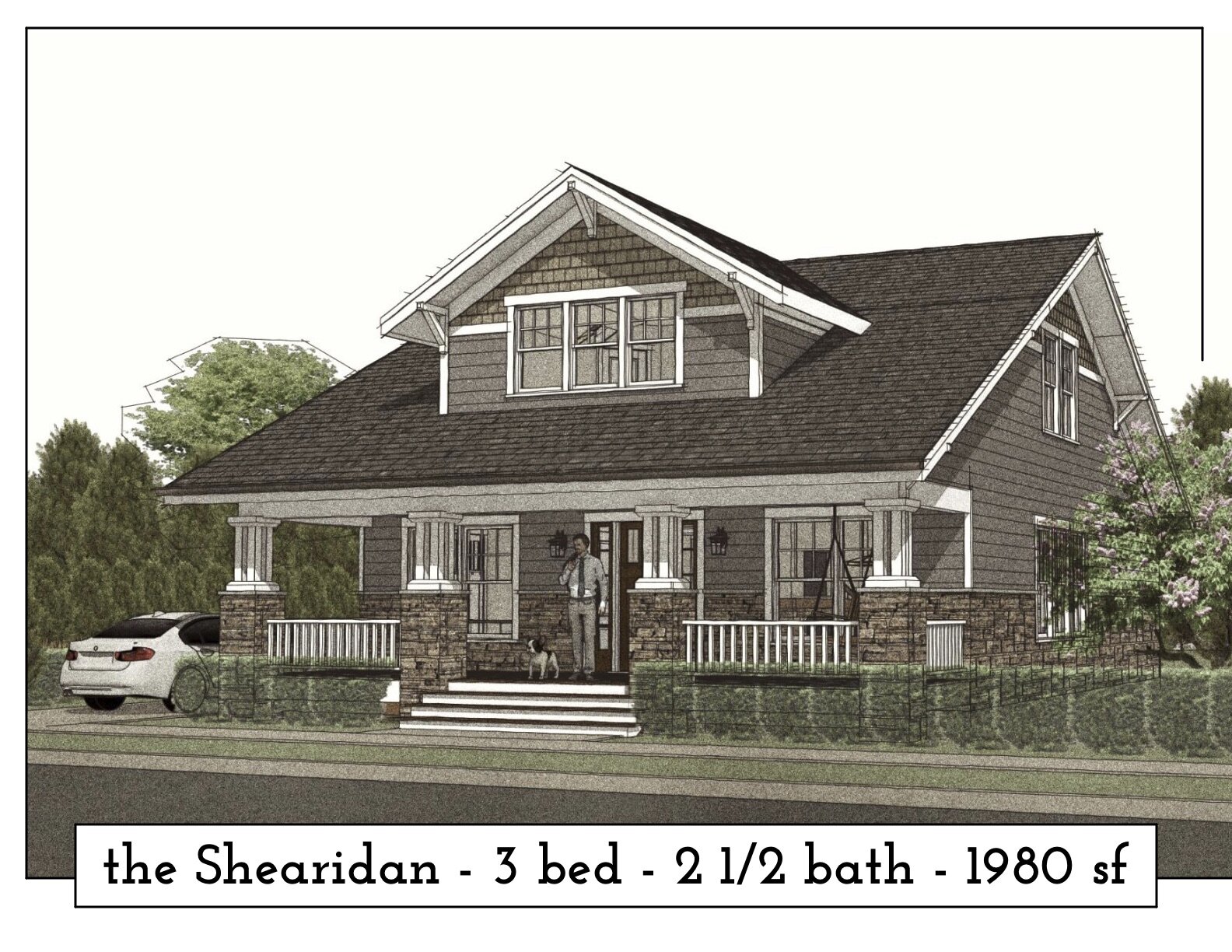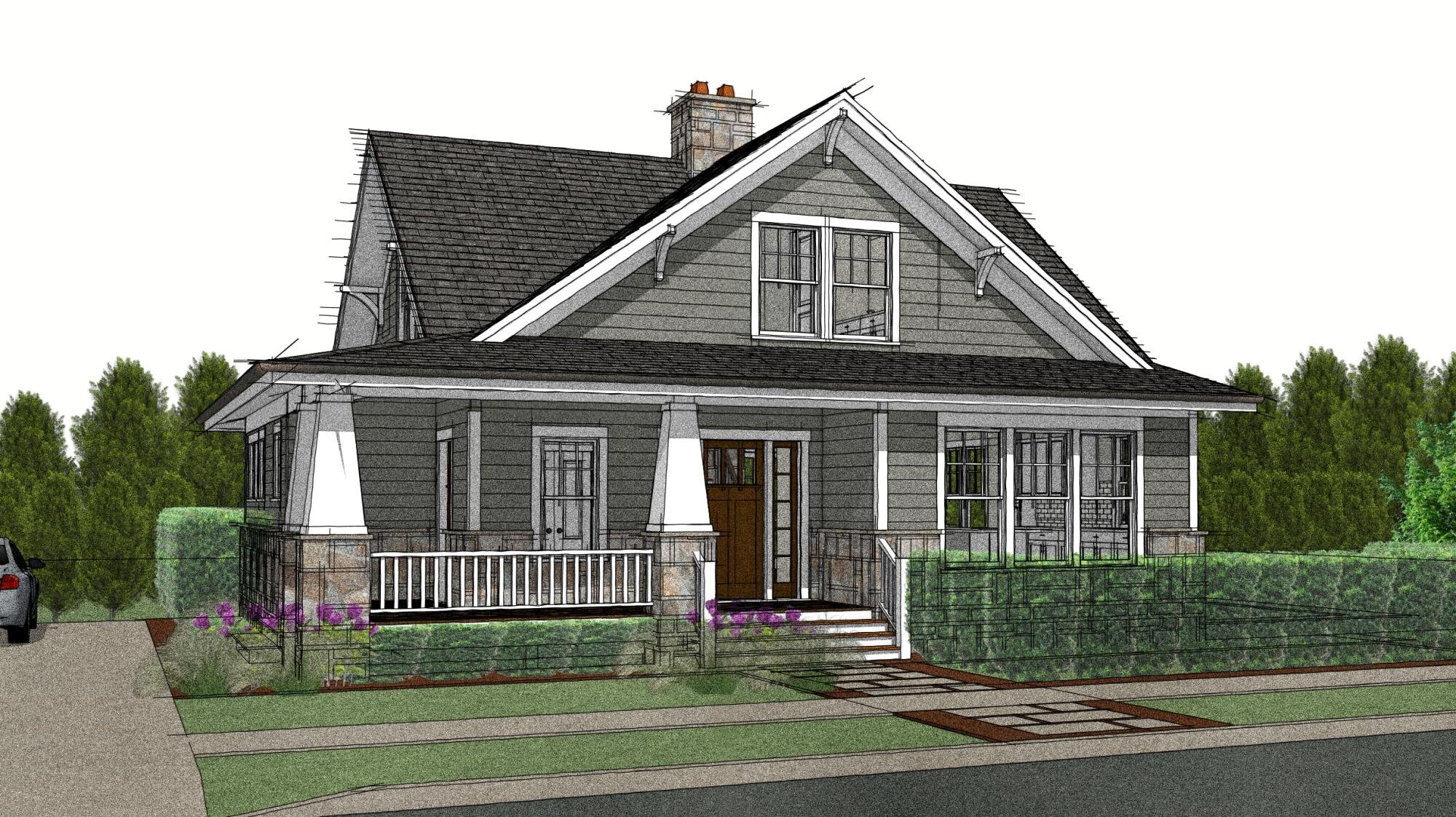3 bedroom - 2 1/2 bath - 1817 sf
Our offering to the classic American Foursquare house, two stories and square in plan. It features three bedrooms, a large living room with adjacent kitchen, a dining nook, driveway side entry door, and big mudroom and laundry. This plan accommodates a family with 2-4 children comfortably, and could be tucked onto a small lot with an accompanying detached garage, or for larger parcels one can be incorporated into the design.
3 Bedrooms - 2 1/2 bath - 1906 sf
A front facing gable with a steep pitch makes room for a stately bedroom up front, complete with an exterior balconcy over top a generous front porch. Inside the living room, kitchen, and dining areas cozy up to the street, while making room for an additional suite toward the rear.
With a series of flexible rooms, this house is perfect for both empty nesters or those with a small family. If coupled with a finished basement there would be plenty of room without crossing the line of being ‘too big’.
Possible options include a first floor Study wing, a side entry porch or mudroom, a full-width front porch, a dining table bay, and various other bays and bump-outs. As always, detached garage is encouraged - attached with breezeway available upon request.
4 Bedrooms - 2 1/2 bath - 1664 sf
Based on the classic 3-Bay Colonial, this house keeps the clean, simple exterior of the traditional form - but rethinks the layout to accommodate todays modern life. Instead of the stuffy, dark rooms of the past, the interior is carefully choreographed to create distinct areas within a larger open plan.
With all bedrooms upstairs, this house is well suited to a young or growing family, with 2-3 kids, where proximity between parent’s and children’s bedrooms is a useful feature. This house is also available in a Three Bedroom configuration.
Possible options include a first floor Study wing, a side entry porch or mudroom, a full-width front porch, a dining table bay, and various other bays and bump-outs. As always, detached garage is encouraged - attached with breezeway available upon request.
3 bedroom - 2 1/2 bath - 1698 sf
A fresh take on the American Foursquare house, this house is two stories and square in plan. It features three bedrooms, a large living room with adjacent kitchen, a dining nook, driveway side entry door, and big mudroom and laundry. This plan accommodates a family with 2-4 children comfortably, and could be tucked onto a small lot with an accompanying detached garage, or for larger parcels one can be incorporated into the design.
3 Bedrooms - 2 1/2 bath - 1664 sf
Based on the classic 3-Bay Colonial, this house keeps the clean, simple exterior of the traditional form - but rethinks the layout to accommodate todays modern life. Instead of the stuffy, dark rooms of the past, the interior is carefully choreographed to create distinct areas within a larger open plan.
With all bedrooms upstairs, this house is well suited to a young or growing family, with 2-3 kids, where proximity between parent’s and children’s bedrooms is a useful feature. This house is also available in a Three Bedroom configuration.
Possible options include a first floor Study wing, a side entry porch or mudroom, a full-width front porch, a dining table bay, and various other bays and bump-outs. As always, detached garage is encouraged - attached with breezeway available upon request.
3 Bedrooms - 2 1/2 bath - 1654 sf
Based off a design that is common in the historic parts of Ann Arbor’s old West Side, it takes inspiration from the simple dignity, and efficient construction, of these homes - yet corrects the interior layout to better reflect the way we live our lives today - trading cramped, cut-up spaces for an open plan.
With all bedrooms upstairs, this house is well suited to a young or growing family where proximity between parent’s and children’s bedrooms is a useful feature.
3 bedrooms - 2 1/2 bath - 1980 sf
A classic low-slung Craftsman Bungalow with modern-configured interior living spaces and amenities. Based on the Classic 'Sears Craftsman' design, this house maintains the charms of a traditional bungalow while providing the updated living spaces our modern lives demand. Based on the 'not so big' house principles, this plan accommodates a family with 2-4 children comfortably, and is at home while fitting into either a tight city lot - or stretching out on a bigger parcel.
3 bedrooms - 2 1/2 bath - 1880 sf
A stunning cross-gable Craftsman Bungalow with modern-configured interior living spaces and amenities, this house maintains the charms of a traditional bungalow while providing the updated living spaces modern lives demand. Accommodating a family with 2-4 children comfortably, this house would be a handsome addition to a city lot - or stretching out on a bigger parcel.
4 Bedrooms - 2 1/2 bath - 1664 sf
Based on the classic 3-Bay Colonial, this house keeps the clean, simple exterior of the traditional form - but rethinks the layout to accommodate todays modern life. Instead of the stuffy, dark rooms of the past, the interior is carefully choreographed to create distinct areas within a larger open plan.
With all bedrooms upstairs, this house is well suited to a young or growing family, with 2-3 kids, where proximity between parent’s and children’s bedrooms is a useful feature. This house is also available in a Three Bedroom configuration.
Possible options include a first floor Study wing, a side entry porch or mudroom, a full-width front porch, a dining table bay, and various other bays and bump-outs. As always, detached garage is encouraged - attached with breezeway available upon request.










3 bedrooms - 2 1/2 bath - 1895 sf
An upright, well-mannered house built around an open living space. Its vertical proportions ensure it will integrate beautifully into a neighborhood fabric, and the design makes it perfect for a growing or established family. Optional additions are a side porch or deck, detached or attached garage, and a future finished basement.